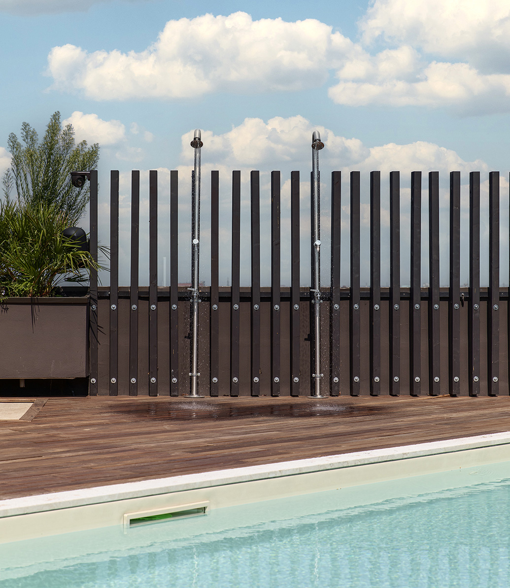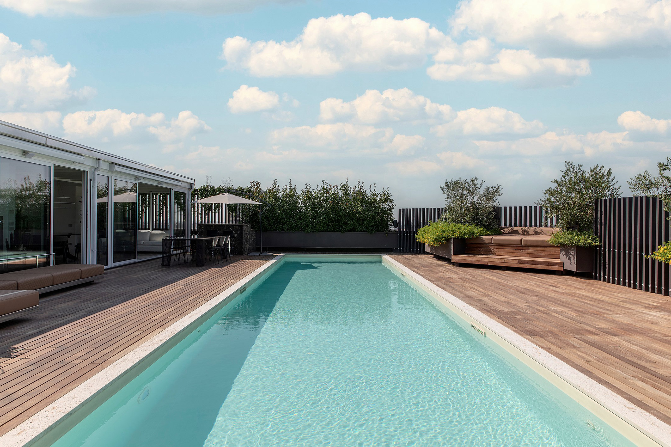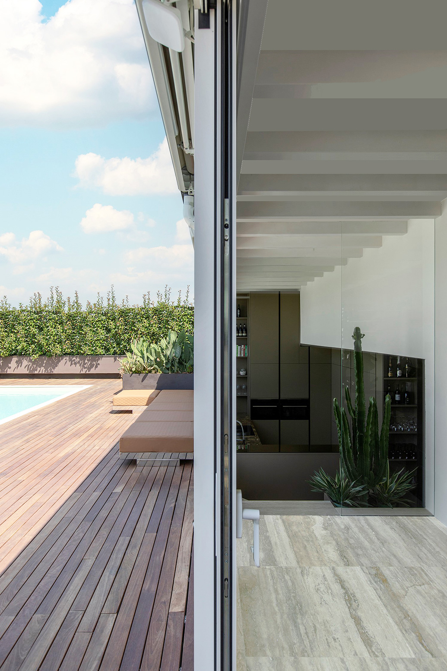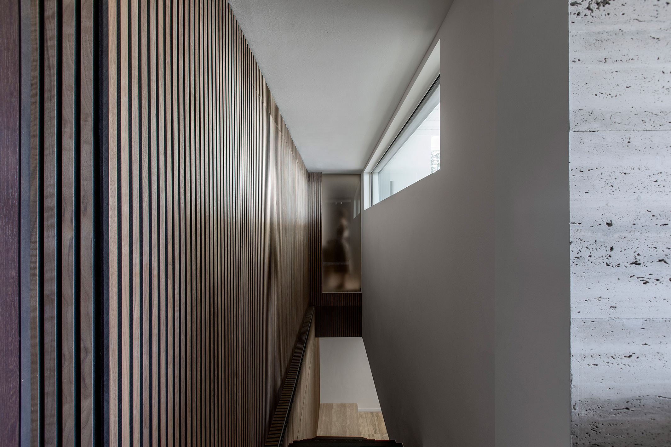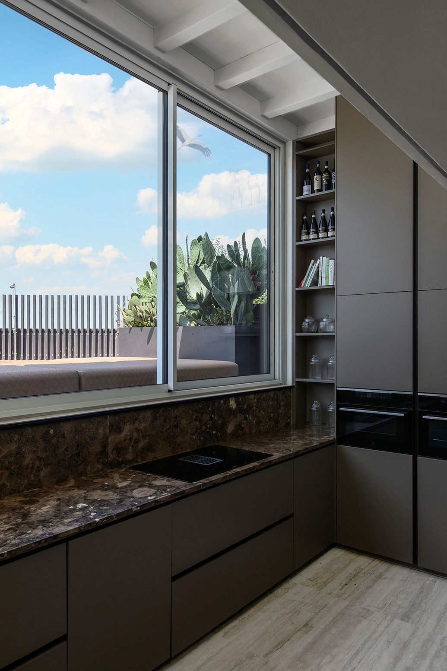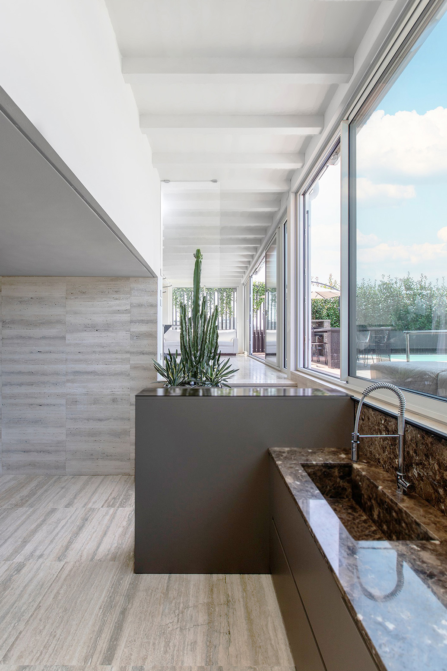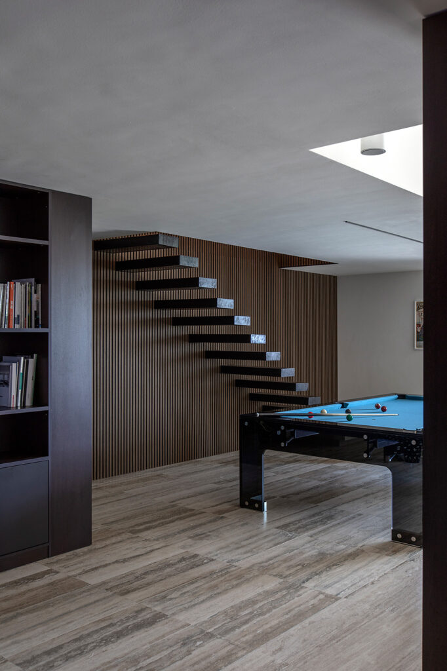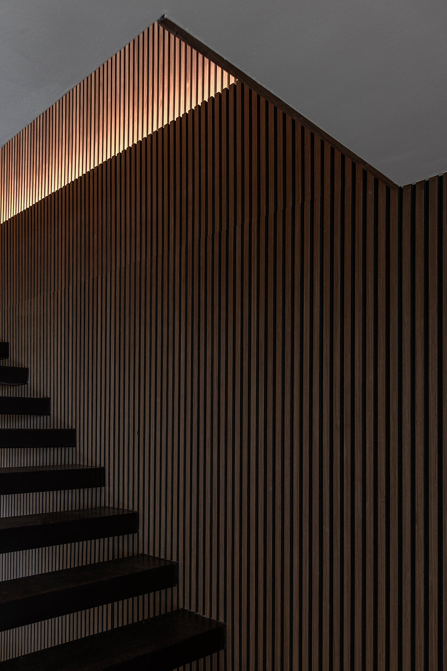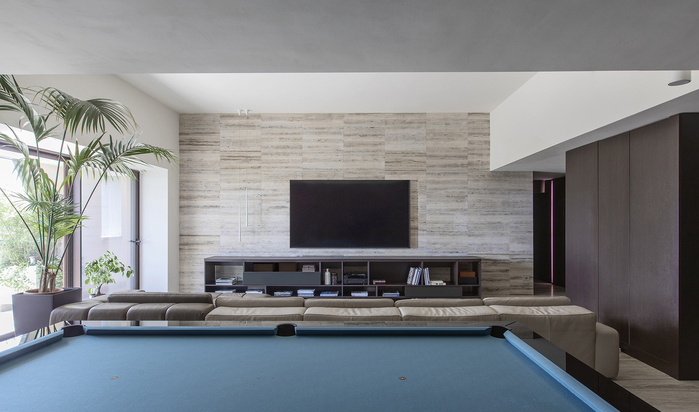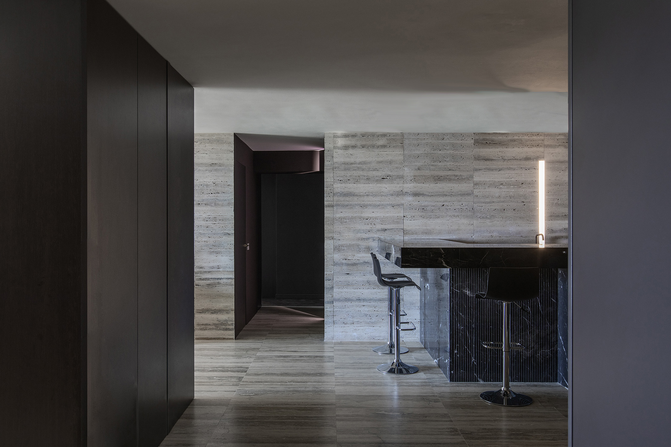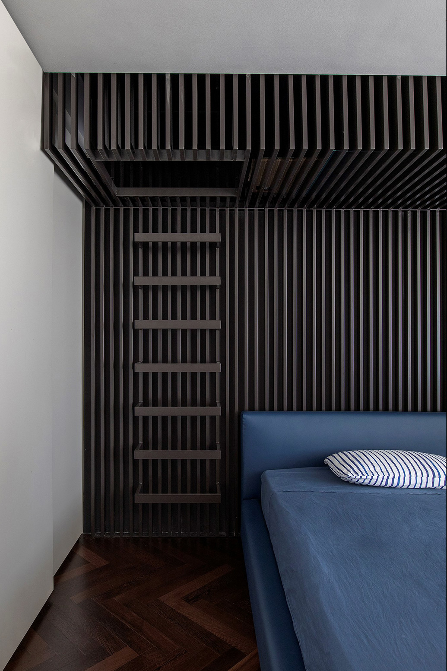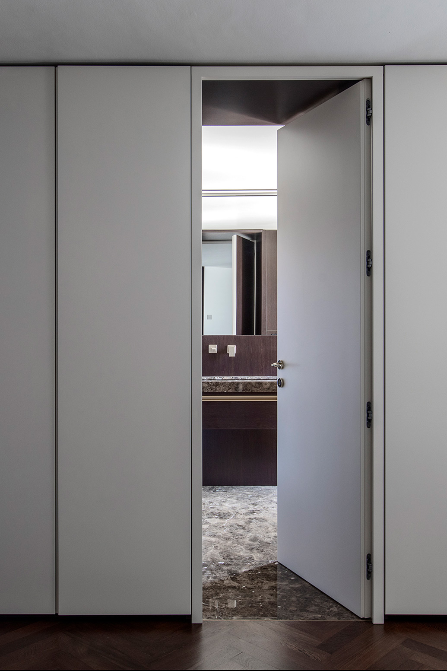View Attic
The project rethinks a large apartment that extends over the top two floors of a tower building. The large windows of the kitchen and dining area open onto the verdant terrace and the pool, emphasizing the continuity of the space, while the balanced rhythm of vertical wooden elements propel the gaze, drawing it from the context. The relationship between the two levels is enhanced by the backlit wooden slatted wall, to which the cantilevered steps are attached. The materiality of the cladding is designed to underline the relationship between the composition of the surfaces and volumes and the light.
Structural Engineer:
R4M Engineering
Electrical Engineer:
G.S.G. Engineering
Plumbing and HVAC Engineer:
M.G.M. Impianti
Photographer:
Claudio Tajoli
