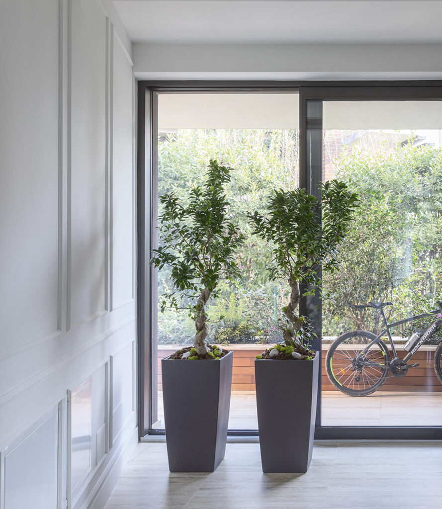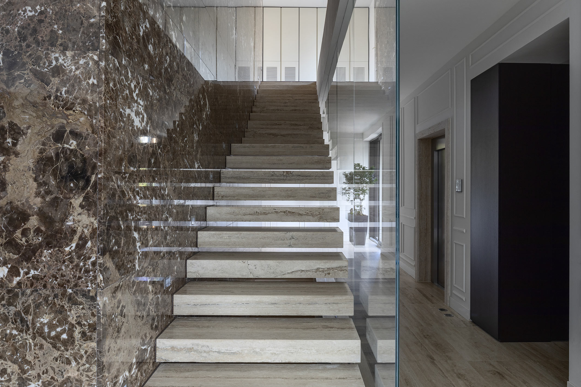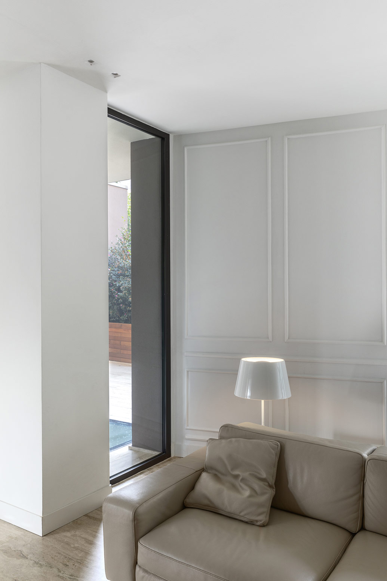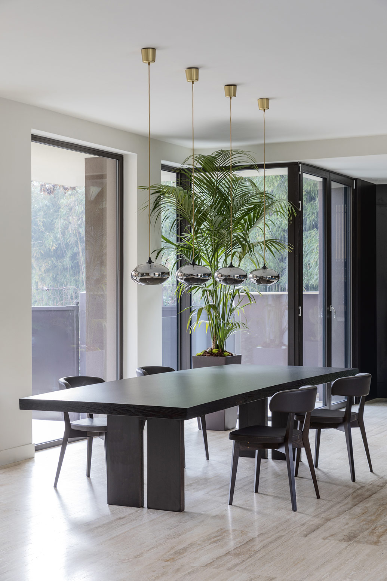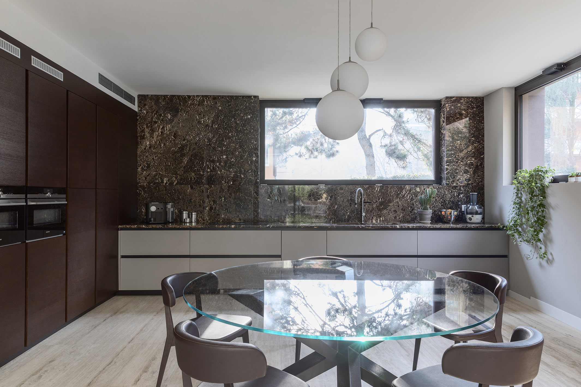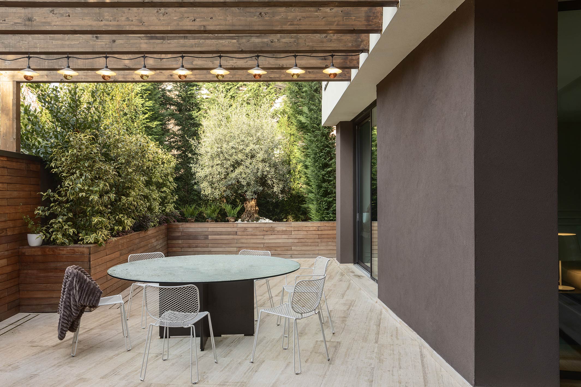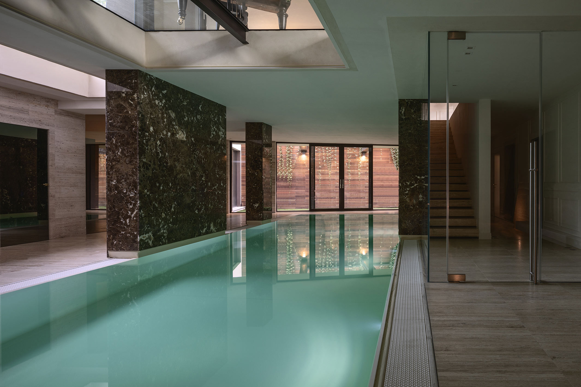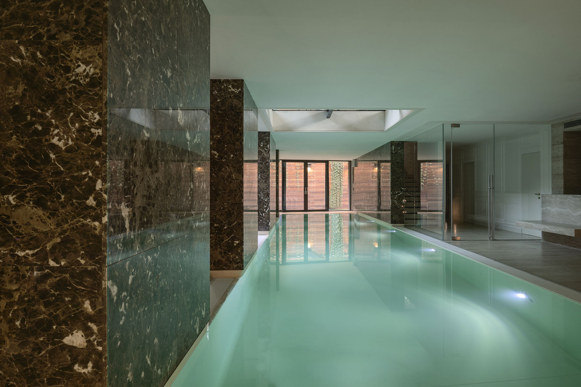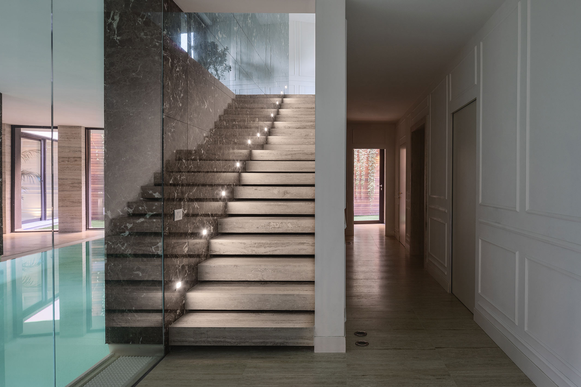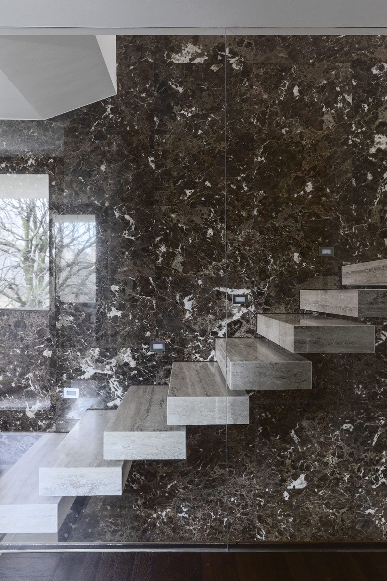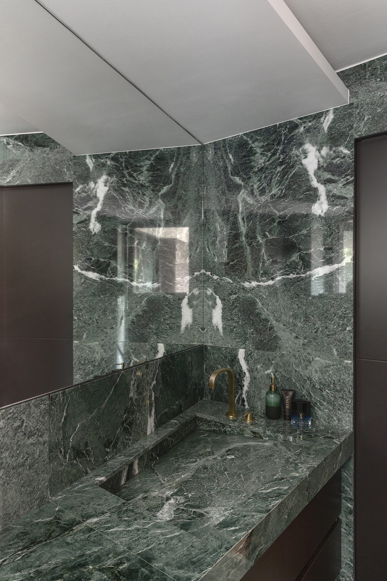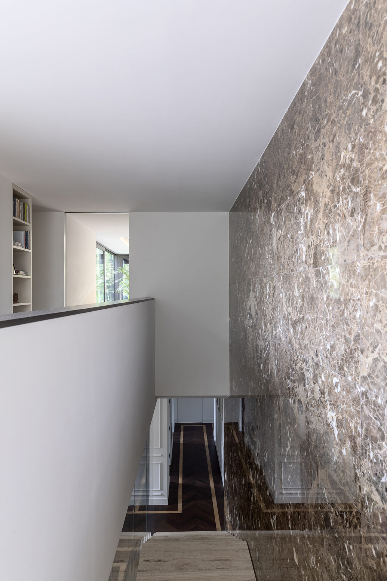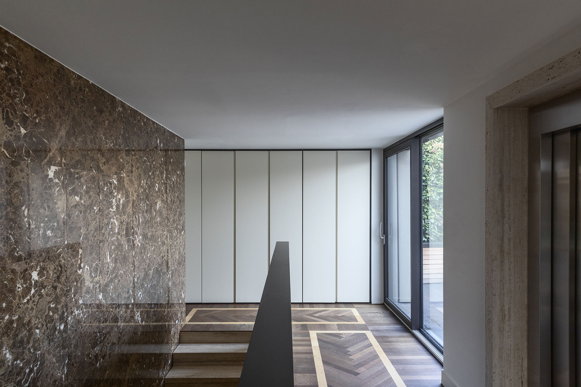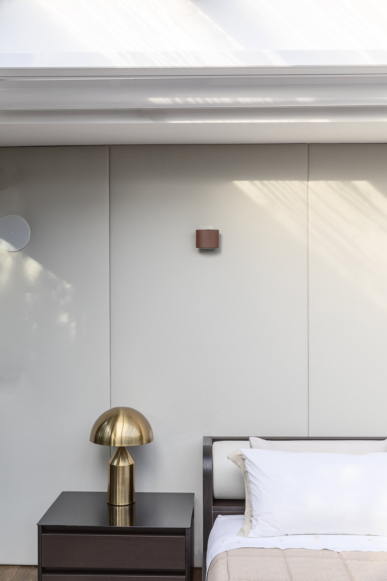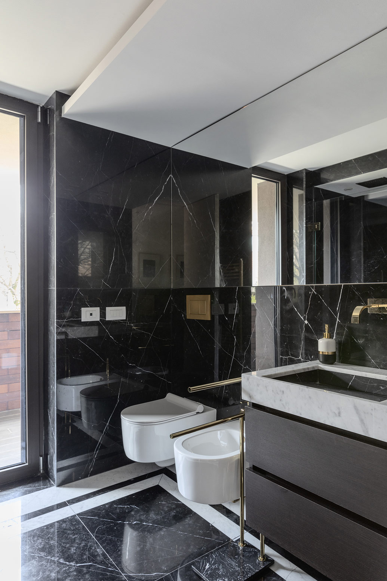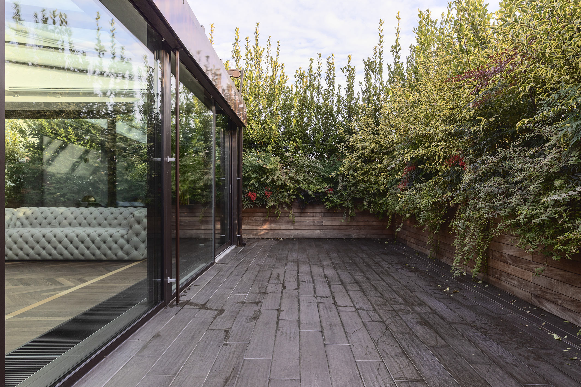Stadium Villa
The project for this new-build villa extends over five levels for a total of about 1000 square meters. The living area is on the ground floor, with the bedrooms on the first and second floors. On the lower-ground floor is an infinity pool that opens onto an internal garden, receiving light through a walk-on glass floor in the living room, while the basement accommodates the garages. The organization of the volume made it possible to create large terraces at different levels that are connected to the main rooms. The large marble-clad staircase dominates the space and is attached to the main load-bearing structure that connects all the floors.
Structural Engineer:
R4M Engineering
Plant Engineer:
M.G.M.Impianti
Photography:
Claudio Tajoli
