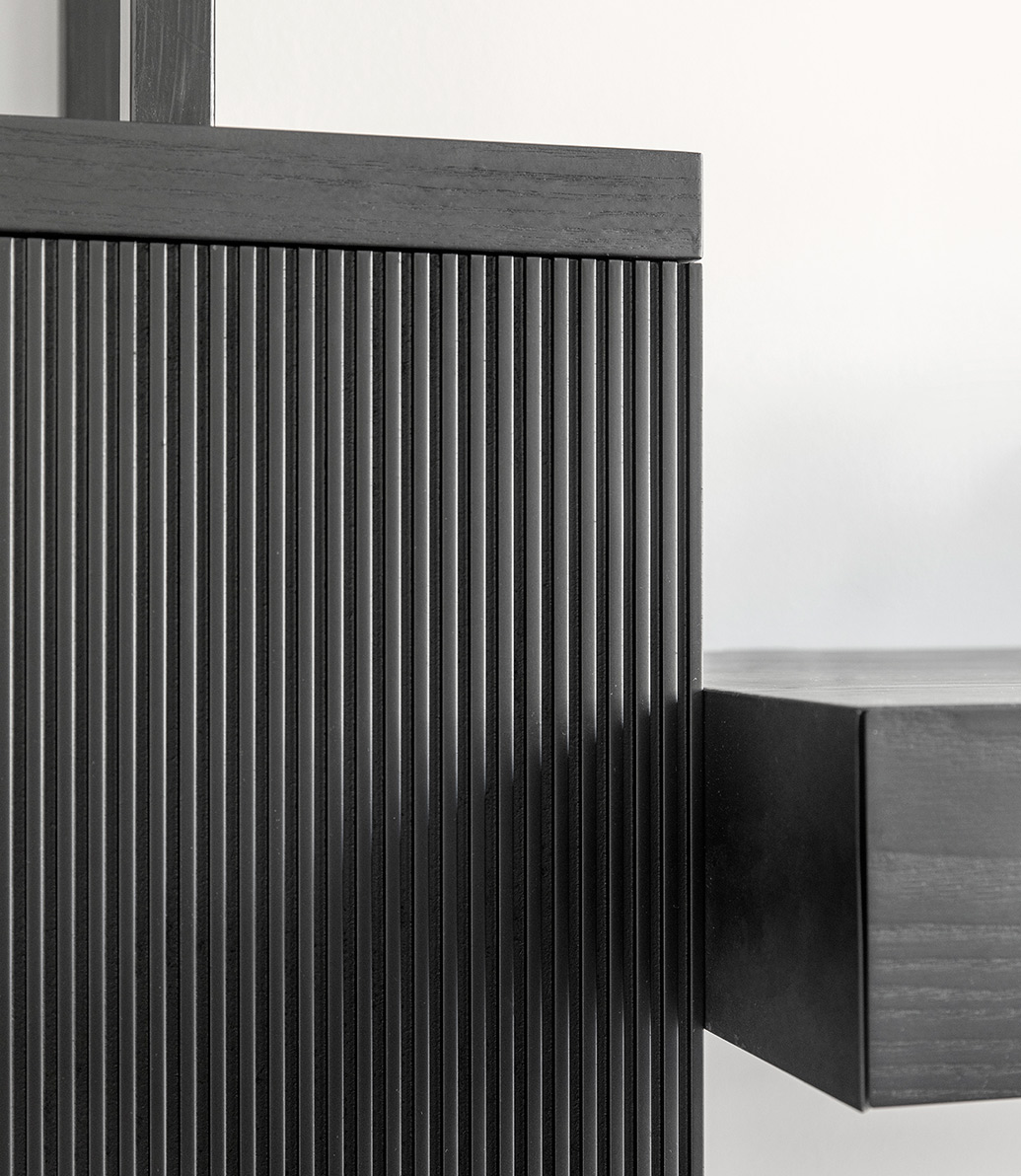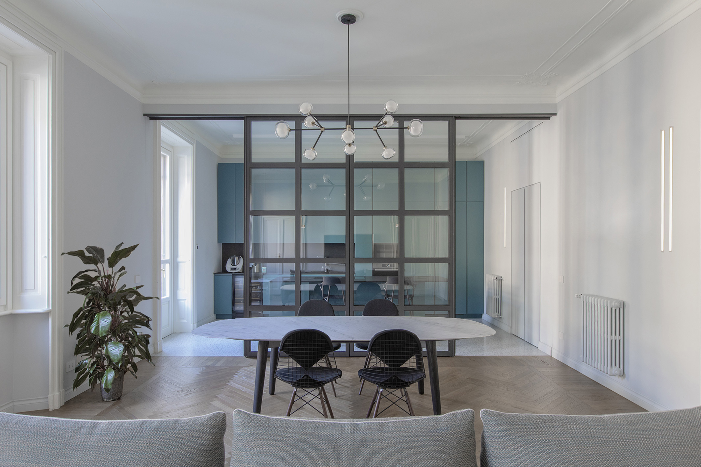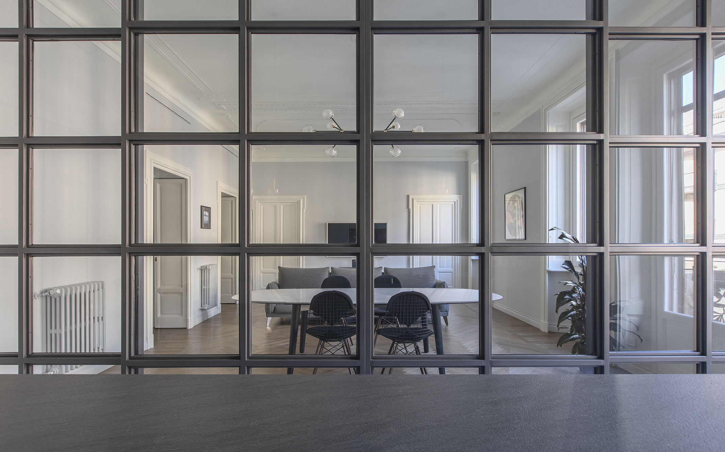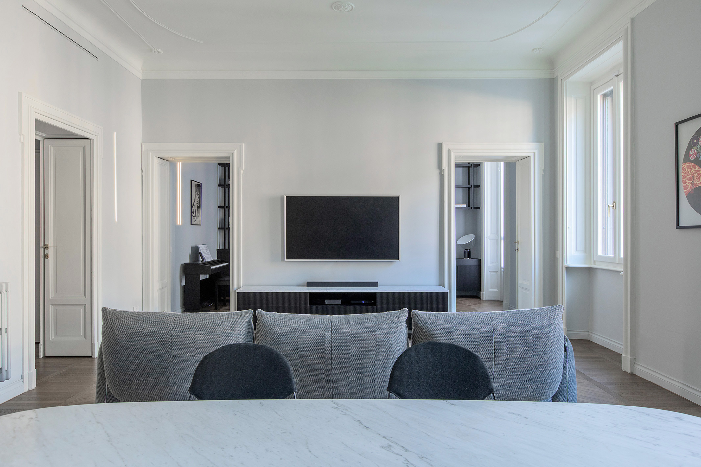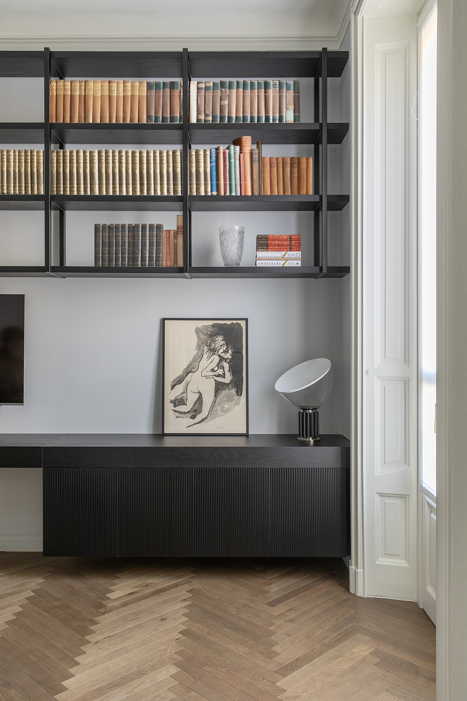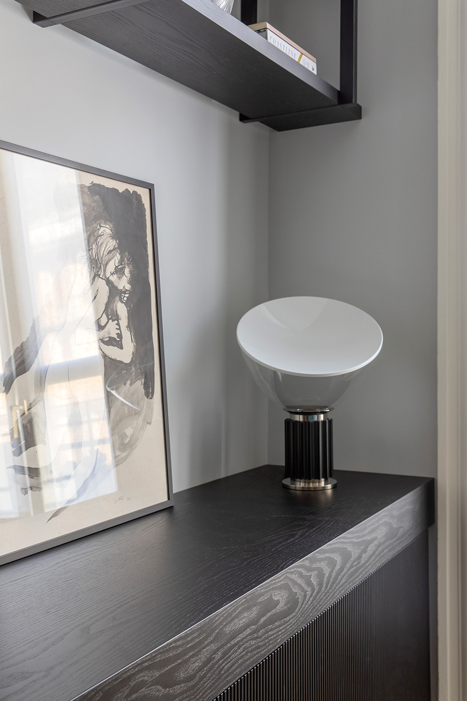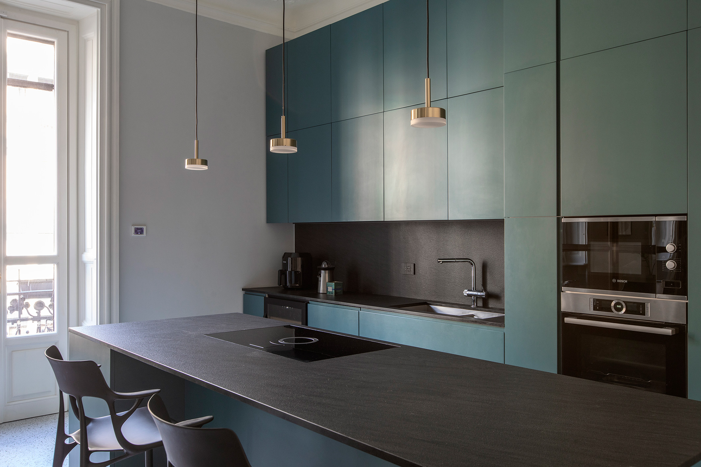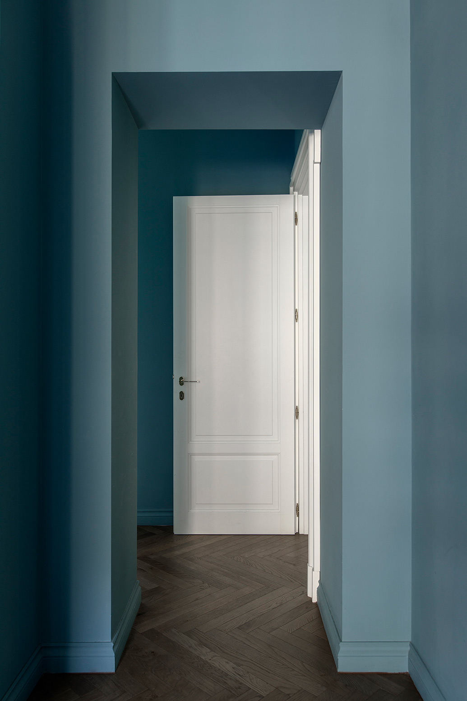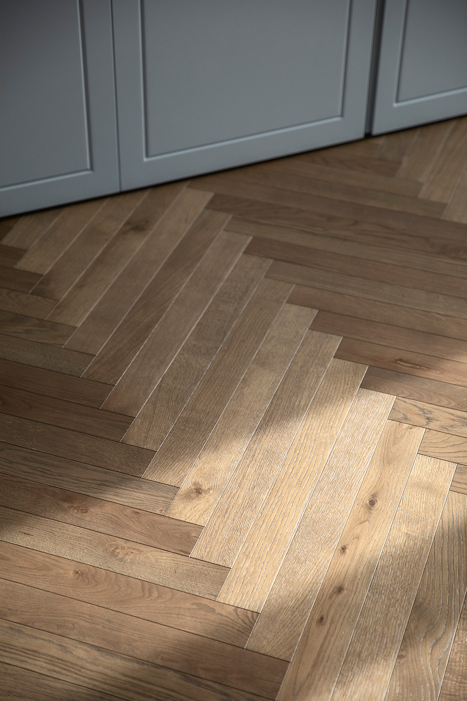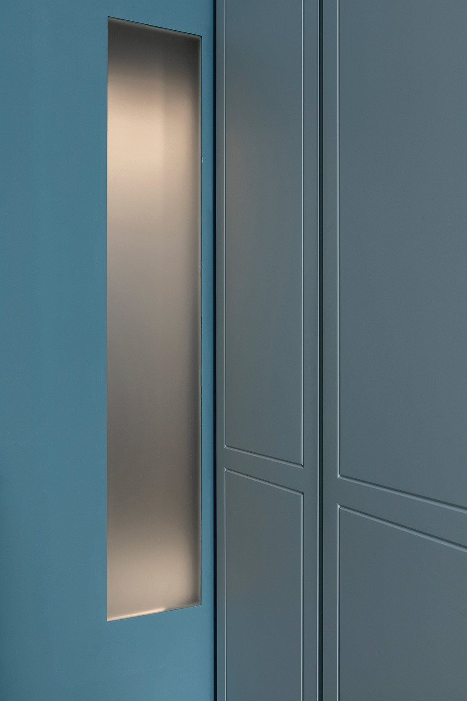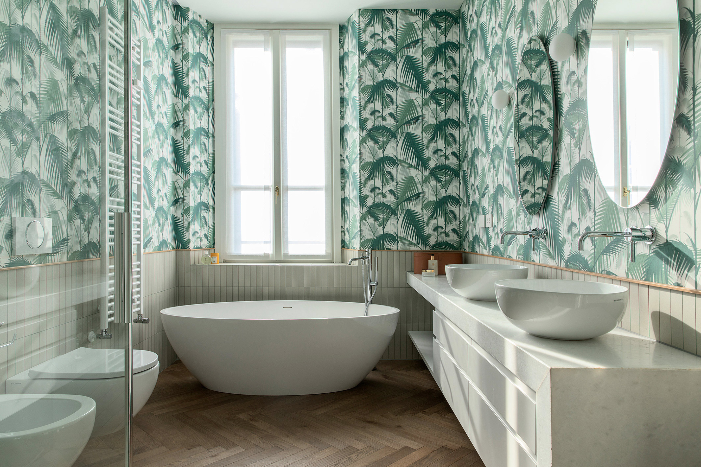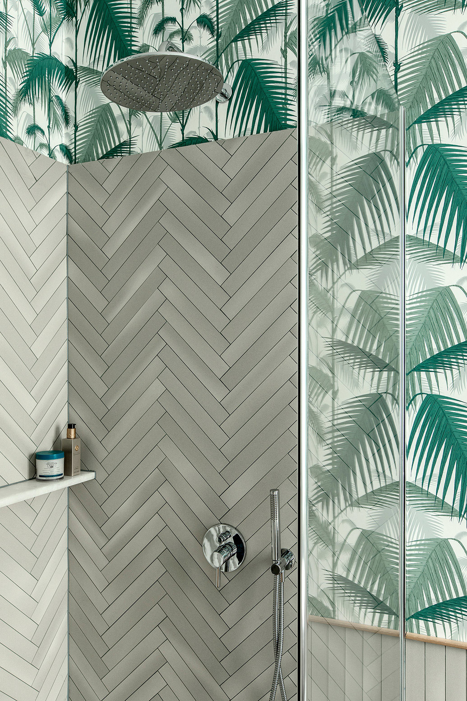Glass Window Apartment
The challenge posed by the desire to preserve the atmosphere and layout typical of the Milanese houses of the 1920s, while at the same time responding to the need to adapt this large apartment to the demands of a young family, is resolved in the linearity of the quadruple living room. To either end of this large space is a custom-made bookcase in iron and wood and a full -height kitchen.
A large industrial window separates the space and a series of recessed light slits emphasizes the continuity. The night area is painted in calming shades of blue, while wallpaper enlivens the master bathroom.
Structural Engineer:
Annapaola Olgiati
Lighting Designer:
Leukòs Studio
Photographer:
Claudio Tajoli
