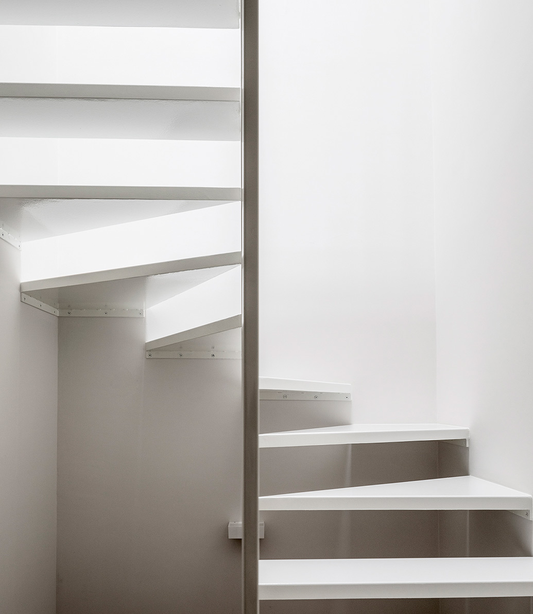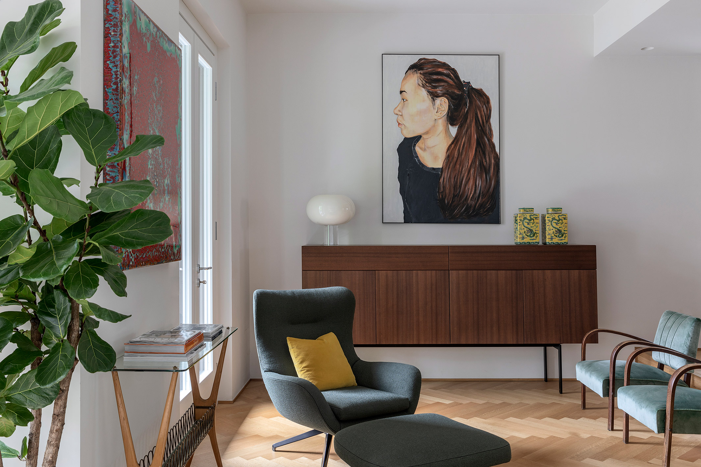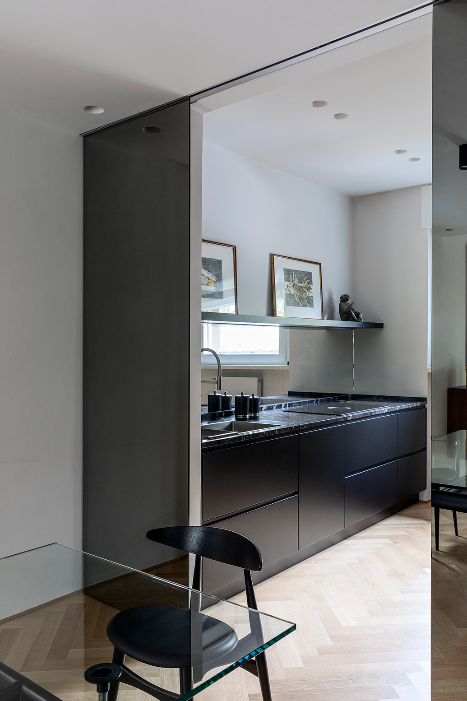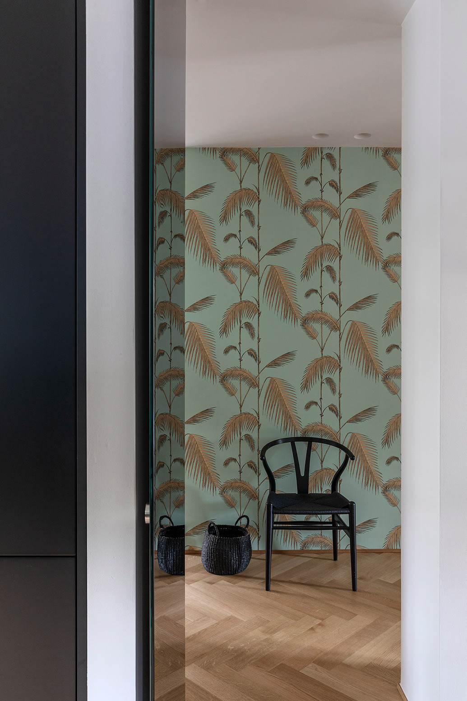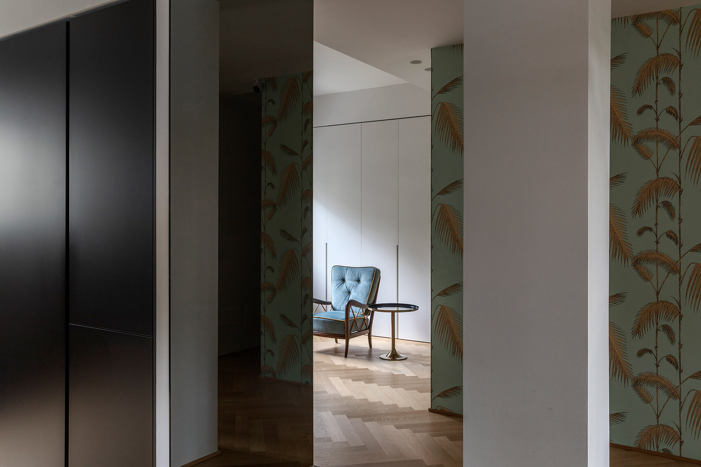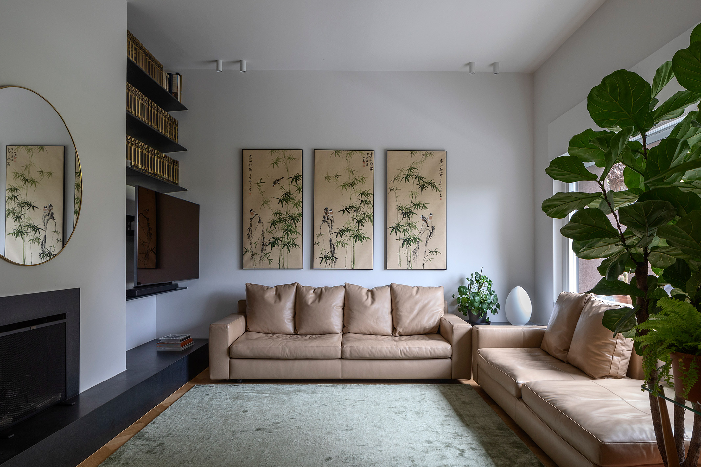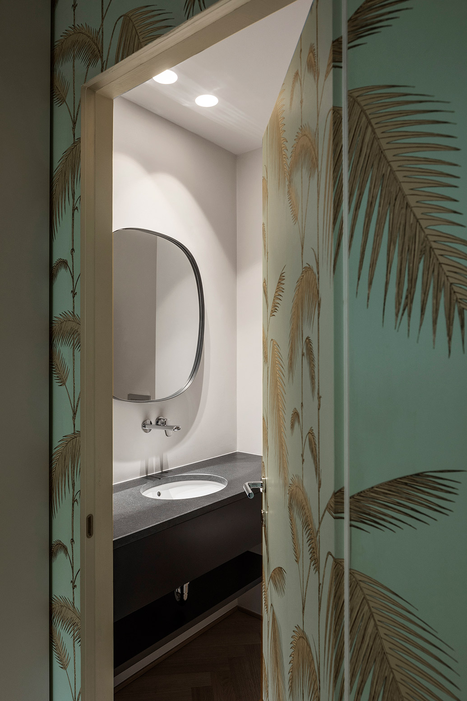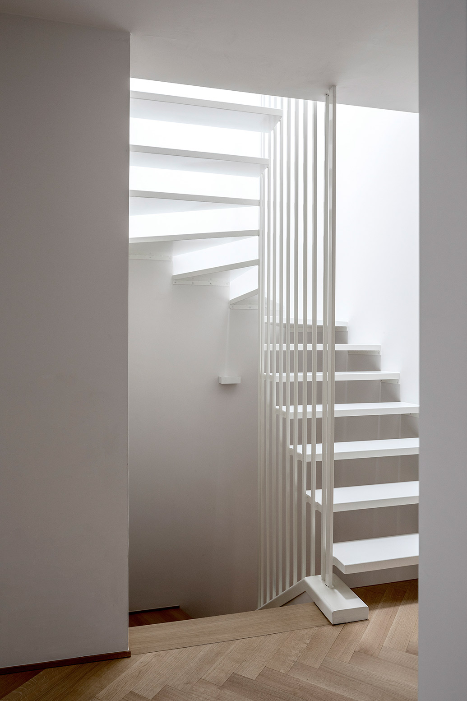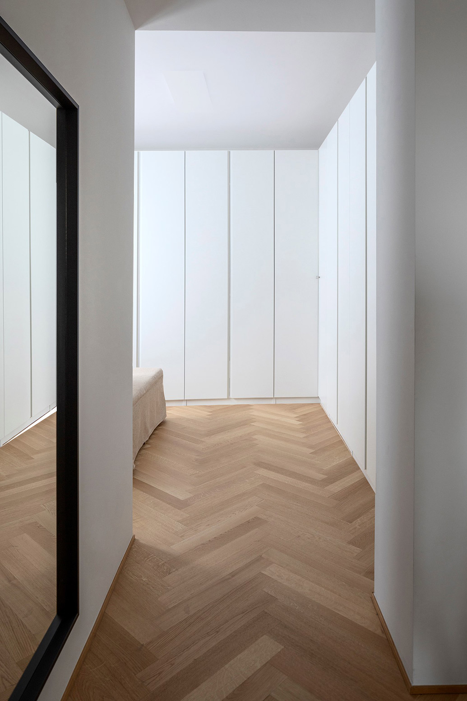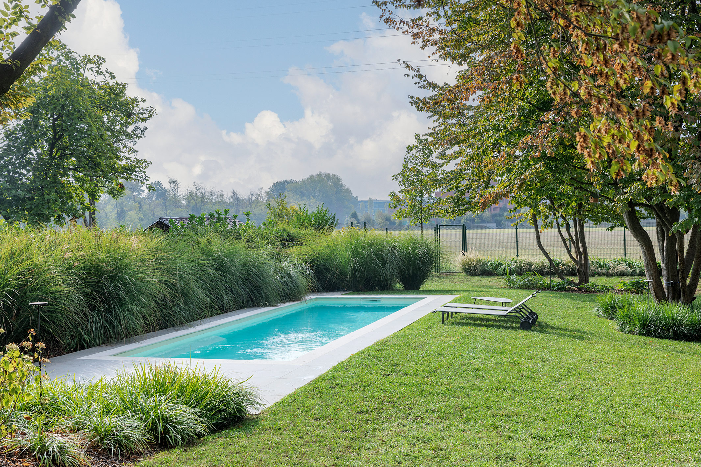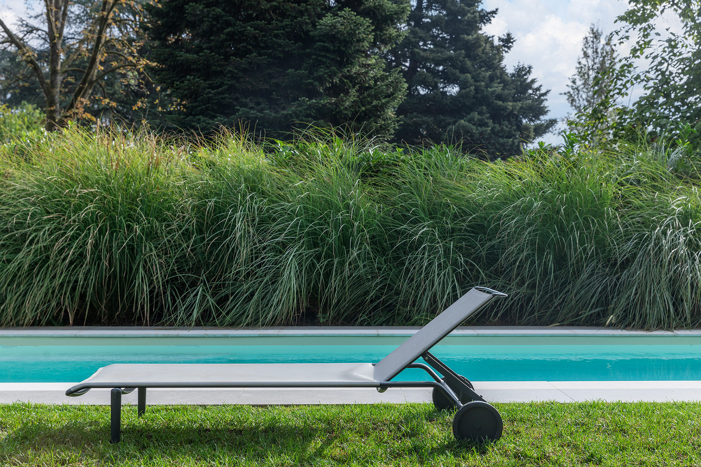Garden Villa
The ground floor of this detached house, part of an extension added in the 1960s by a team of renowned Milanese architects, is reconceived as an element of passage where the principal space connects the street front with the rear garden, the position of the pool further emphasizing the visual connection with the surrounding Lombardy countryside. Bathed in natural light entering from above,
the custom-designed white metal staircase inside acquires an ethereal dimension. The furnishing of the spaces seeks to strike a harmonious balance between customized elements, design pieces and vintage items.
Structural Engineer:
Martin Zoni
Lighting Designer:
Leukòs Studio
Photographer:
Claudio Tajoli
